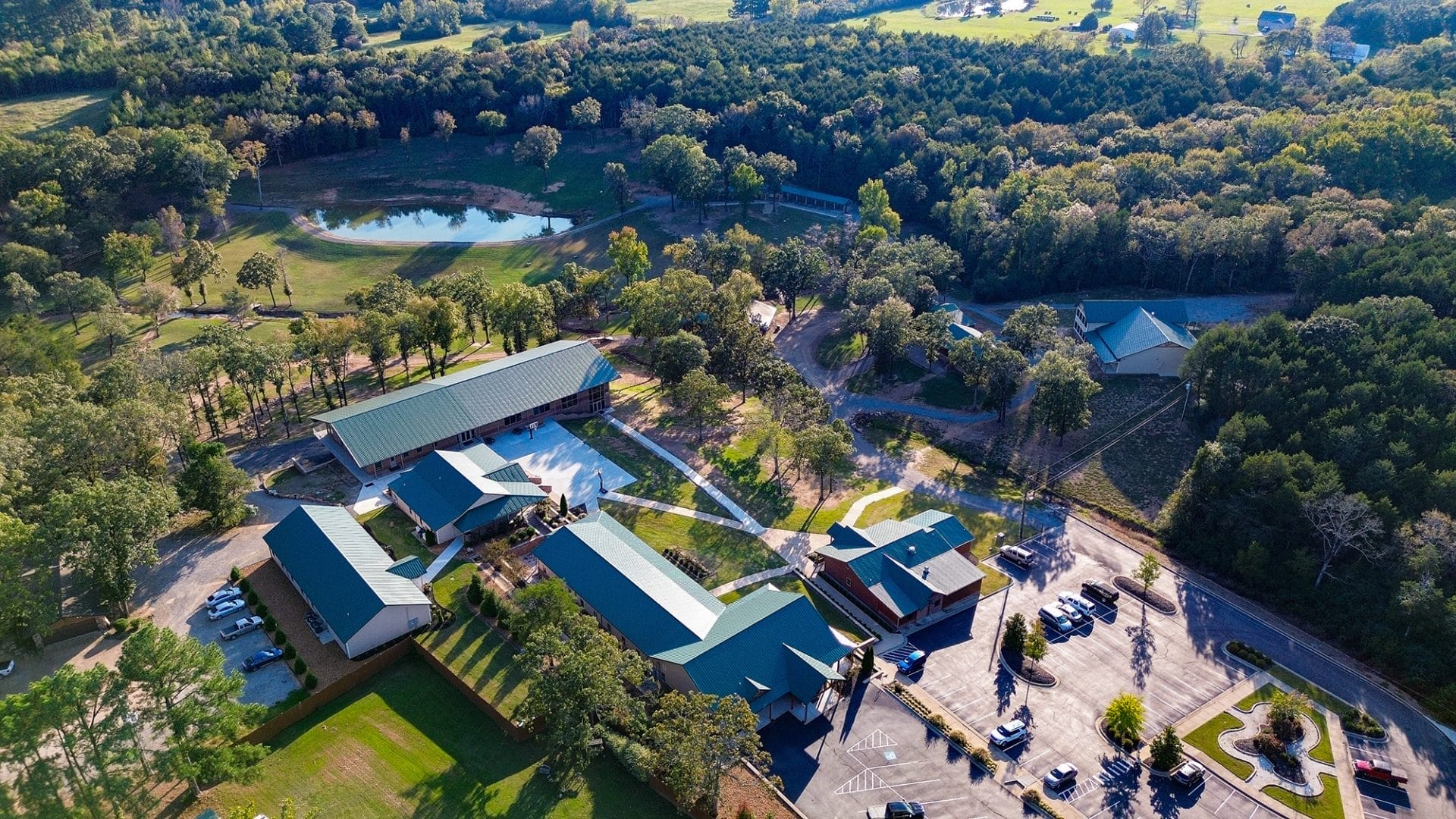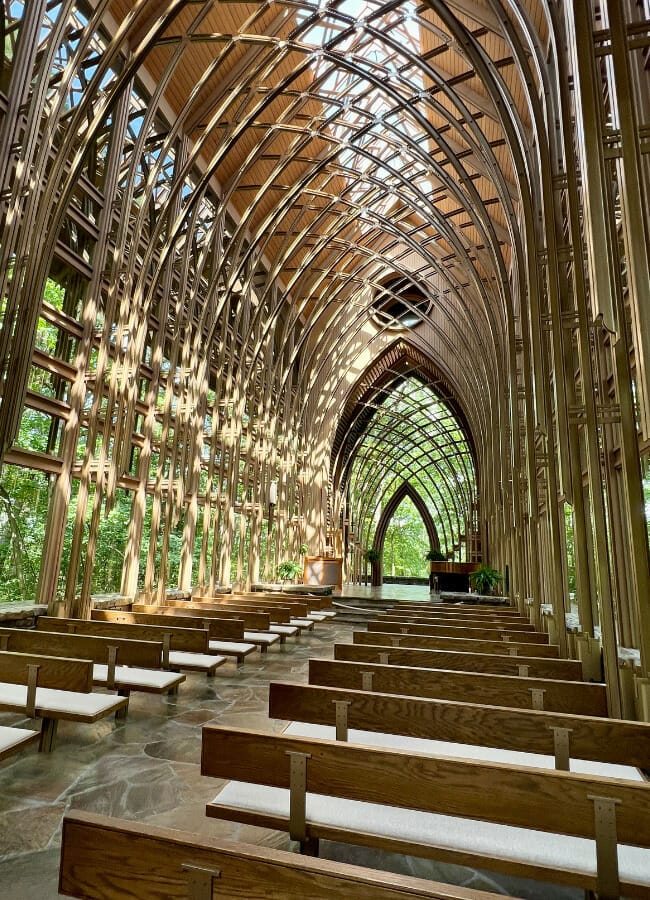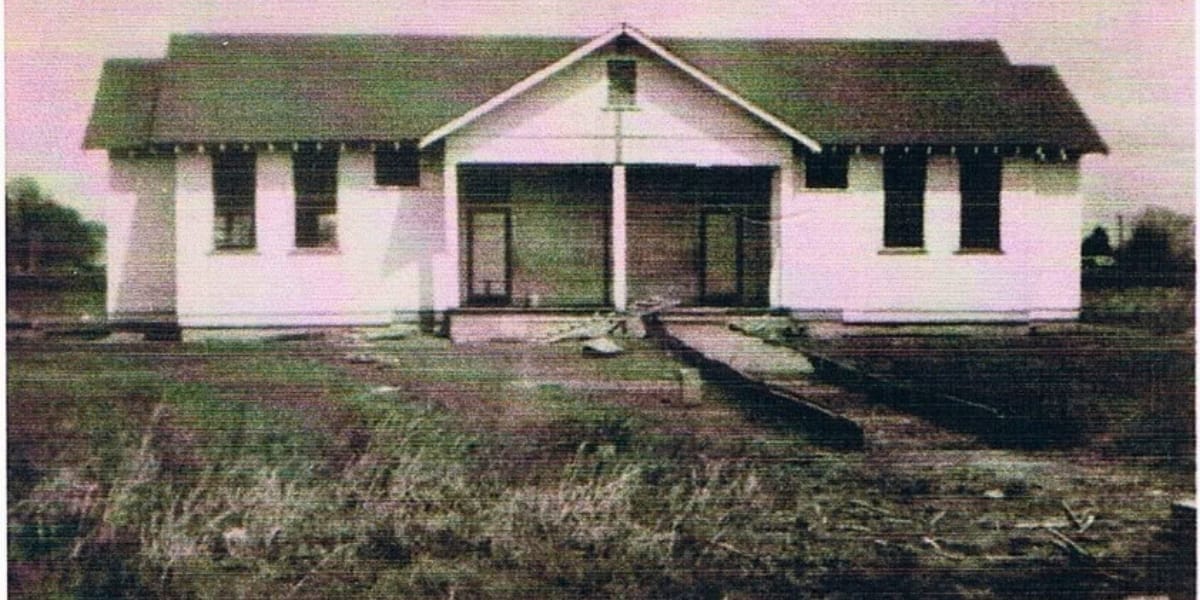

Uh oh...
It appears that you're using a severely outdated version of Safari on Windows. Many features won't work correctly, and functionality can't be guaranteed. Please try viewing this website in Edge, Mozilla, Chrome, or another modern browser. Sorry for any inconvenience this may have caused!
Read More about this safari issue.

As seasons change, we start to look for new places to explore. Many visitors travel to Northwest Arkansas for fall foliage, spend a few more weekends on a lake before Labor Day, or find new adventures in hidden spaces.
Arkansas has several beautiful chapels that make great places for reflection, host beautiful events like weddings, and offer the perfect venue for connecting with nature. This last point is especially true of the chapels designed by architect E. Fay Jones.

Who is E. Fay Jones?
E. Fay Jones apprenticed for renowned American architect Frank Lloyd Wright and taught at the University of Arkansas School of Architecture for 37 years. In 1990, Jones received the AIA Gold Medal, the highest honor awarded by the American Institute of Architects.
Jones was born in Pine Bluff and lived in Little Rock through early childhood until his family settled in El Dorado. Jones began his interest in buildings by trying his first designs on backyard treehouses. As a teenager, he saw a film about the design and construction of the Johnson Wax Headquarters, the administration building for the S.C. Johnson company designed by Frank Lloyd Wright. This first introduction to Wright’s work placed a hook in him that would later change his career trajectory.
Building a Career
Following his service in World War II, Jones returned to Little Rock and began drafting for an architectural engineering firm. In 1946, John G. Williams started a new architecture program at the University of Arkansas, and E. Fay Jones was among the first students.
He continued his graduate studies at Rice University in Houston, earning a fellowship role that allowed him to attend a national conference and a fateful meeting with Frank Lloyd Wright. Through their first encounter, the two spent 30 minutes one-on-one discussing Wright’s architectural design philosophy, increasing their long-term relationship.
After a few years teaching at the University of Oklahoma, Jones established a private practice in the Ozark Mountains of Northwest Arkansas and began teaching at his alma mater, later serving as the dean of the School of Architecture, which now bears his name.

What is unique about an E. Fay Jones design?
While Jones used the principles he learned from collegiate mentors and Wright, he developed a modern style using traditional materials found in the Ozark region that blurred the boundaries of building and nature. He designed homes, buildings and chapels with steel beam structures, glassed ceilings, and windows.
Through his visionary approach, Jones understood that buildings are not just functional entities but opportunities to create lasting works of art. His designs embraced the natural world, incorporating elements that honored the surrounding forests, hills and streams. By thoughtfully integrating architectural forms with the existing landscape, Jones crafted spaces that felt like they had always belonged, seamlessly blending the artificial with the organic.
… it’s more than mere construction or mere building or the technical putting together of things. It’s more than mere accommodation or, certainly not just stylistic notions; it must transcend these things, and it’s something that the human spirit has to be involved with.
This meticulous process resulted in a series of stunning structures that emerged from the depths of the forest, their forms echoing the surrounding trees and their materials mirroring the earthy palette of nature. Jones’ masterpieces blended so seamlessly with their surroundings that it became difficult to distinguish where the architecture ended, and nature began. Walls of glass dissolved barriers between the interior and exterior, connecting occupants to the ever-changing beauty of the landscape. Rooftops adorned with living greenery transformed buildings into extensions of the surrounding environment.
By utilizing locally sourced materials and drawing upon passive design strategies, Jones ensured that his buildings had minimal impact on the surrounding ecosystem. This commitment to sustainability was yet another testament to Jones’ deep love for nature and his belief in the fundamental interconnectedness of all things.
Arkansas Chapels Designed by E. Fay Jones
Each of Jones’ architectural masterpieces tells a unique story of the transformative power of architecture and evokes a sense of awe and wonder. These structures provide functional spaces for human interaction and serve as gateways to experiencing nature in all its glory.
- Thorncrown Chapel | Eureka Springs – his first chapel and an award-winning architectural masterpiece. A retired teacher commissioned the chapel as a non-denominational pilgrimage site for rest and meditation.
- Mildred B. Cooper Memorial Chapel | Bella Vista – designed as a memorial gift to celebrate God and His creation.
- Anthony Chapel | Hot Springs – part of the grounds of Garvan Woodland Gardens and a partnership project with Maurice Jennings.
Jones designed homes, memorials, fountains and meditative spaces throughout Arkansas. The archives at the University of Arkansas hold the Fay Jones papers collection, including his plans and design work for many of these structures.

What other chapels are in Arkansas?
- 1905 Hillcrest Chapel | Little Rock
- Cathedral of the Ozarks | Siloam Springs
- Chapel at Four Winds | Conway
- Chapel on the Creeks | Rogers
- Christ the King Chapel | Hot Springs
- Hidden Chapel at Acadian Acres | Alexander
- Hunt Chapel | Rogers
- J. E. Berry Chapel | Arkadelphia
- Manley Chapel | Williams Baptist College
- Munger-Wilson Chapel | Clarksville
- St. Catherine’s at Bell Gable | Fayetteville
- St. John’s Chapel by the Creek | Benton
- Stone Chapel at Mattlane Farm | Fayetteville
- The Cathedral of St. Andrew | Little Rock
- Whitney Mountain Chapel | Garfield
Today, E. Fay Jones’ legacy inspires architects and designers to embrace nature as their ultimate muse. His visionary approach serves as a reminder that buildings can be more than just structures; they can be works of art that enhance and embrace the natural world.
Join the Conversation
Leave a Comment
2 responses to “E. Fay Jones Chapels Hiding in Arkansas”
 Leave a Reply
Leave a Reply
We do the work.
You check your email.
Sign up for our weekly e-news.
Get stories sent straight to your inbox!












 Leave a Reply
Leave a Reply
[…] Chapel was built by renowned architect E. Fay Jones and is nestled in a quiet wooded area in Eureka Springs. Constructed of wood, native stone and over […]
[…] Thorncrown Chapel by E. Fay Jones […]