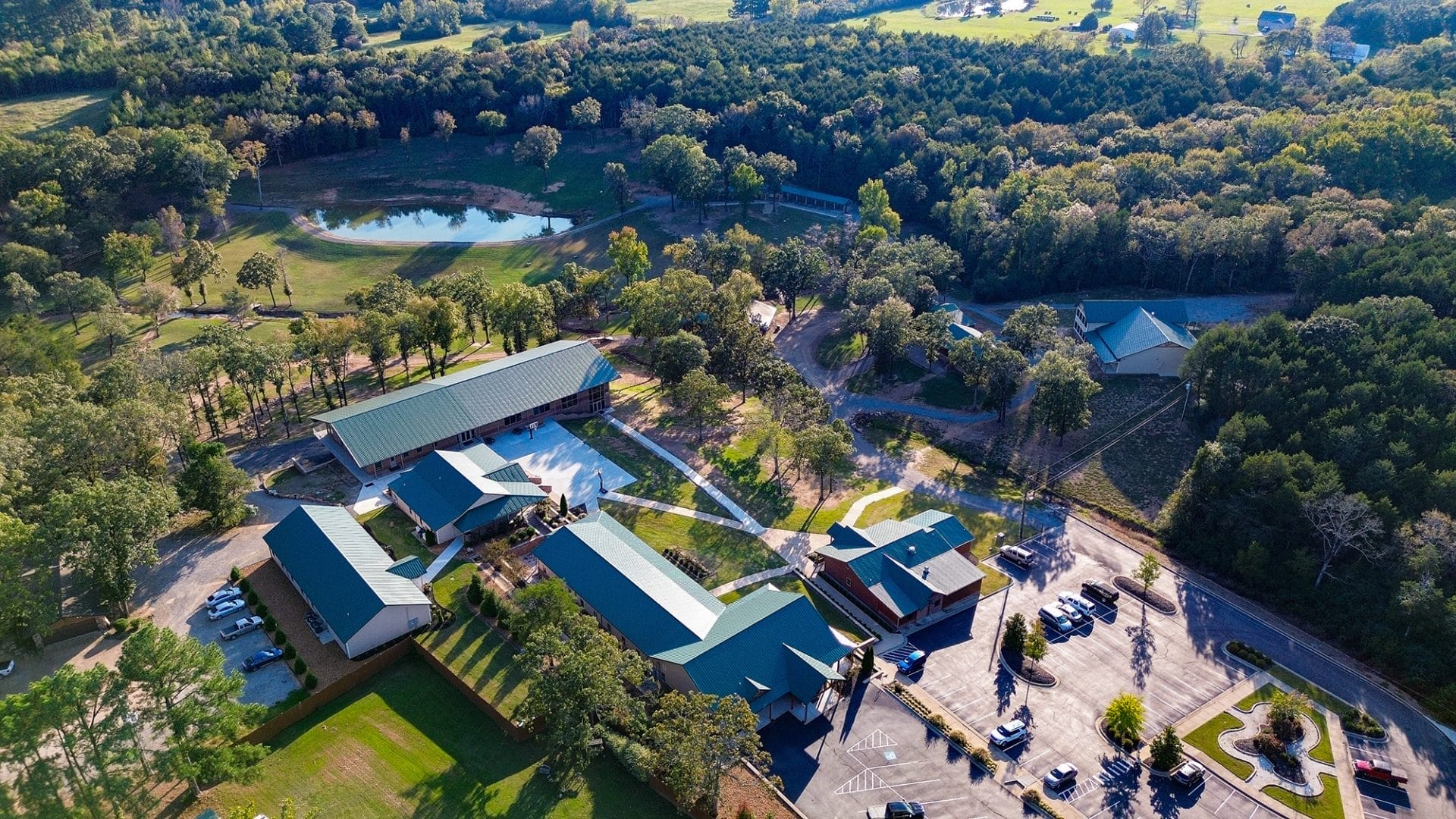

Uh oh...
It appears that you're using a severely outdated version of Safari on Windows. Many features won't work correctly, and functionality can't be guaranteed. Please try viewing this website in Edge, Mozilla, Chrome, or another modern browser. Sorry for any inconvenience this may have caused!
Read More about this safari issue.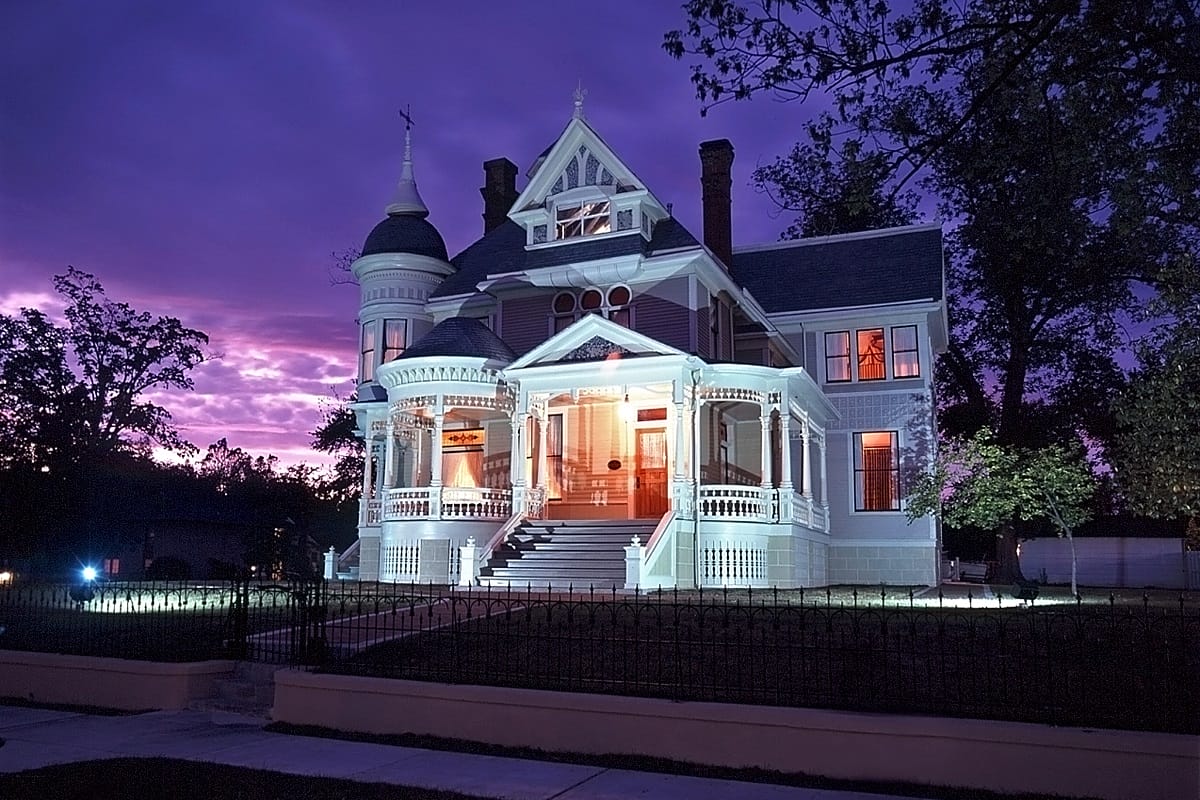

Historic houses are my passion. I’ve taken photos of them. I’ve stalked them on real estate websites. My favorite thing to do when traveling is touring historic homes, ranging from sea captain abodes to southern plantations. There is something unique to an old house that you cannot find or feel in a newer home. It’s more than just a sense of character; it’s something in the air and the light. It’s the years of human life and emotion, taking place over a decade (or decades) that create a wood-floored, bead boarded, plate glassed, living storybook.
In Arkansas, we’re surrounded by beautiful historic homes that have survived wars, economic turmoil, changing owners, tornados, leaking roofs, and political shifts in government. Constructed in dozens of styles over hundreds of years, these houses are each unique stone and brick testimonies to our state’s history.
The Elms Plantation
This historic plantation was built in 1866 by Dr. Samuel Jones, the first resident of what would become Altheimer. Constructed in the Louisiana cottage architectural style, these types of homes were constructed off the ground to protect against flooding, and the roof lines were pitched steeply to quickly funnel rain. Most rooms were also oriented with windows to the outside to keep a breeze flowing during sweltering summers With pecan trees lining the drive, this beautiful plantation brings to mind crawfish boils and the music of Blind Uncle Gaspard. Currently used as a hunting lodge, the plantation now includes numerous lodges and a 16-acre lake. For more information visit their website.
The Foster Robinson House
Designed and built for lumber merchant Henry Howard Foster in 1904, this home was subsequently bought and occupied by Arkansas senator and governor Joseph Taylor Robinson. Franklin Delano Roosevelt was allegedly a visitor there in 1936, and the interior is fitting for political royalty with two architecturally stunning fireplaces, sliding doors made of burled pine, and a carriage house statelier than most everyday homes. This historic Little Rock house is currently used as an events location. It is particularly close to my heart (and many other brides), as I was married there several years ago. Listed as a National Historic Landmark in 1994 and currently in beautifully restored condition, you can find more information about hosting a wedding or party through their website.
The Clayton House
Owned by William Henry Harrison Clayton in 1882 (federal prosecutor for the Ft. Smith “hanging judge” Isaac Parker), this home is similar to a cat with nine lives. First built as “Sutton Mansion” in the 1850’s, then used as a Union army hospital, it was eventually doubled in size by Clayton. Renovated in the Victorian Gothic Italianate style, each of the main rooms contained an ornate coal fireplace (a cutting-edge luxury at the time). The home’s 6,000 square feet includes details such as its cypress front doors and a black walnut staircase. The building later became a Military Social and Athletic Club and then was operated as a boarding house for six decades. Today it’s been restored to its original opulence, complete with reconstructed servants’ quarters, kitchen, and a Victorian herb garden near a picturesque gazebo. To find out more about hosting your wedding or event at the Clayton House, visit their website at http://claytonhouse.org/.
The Shoppach House
While perhaps not as regal or opulent as other historic Arkansas homes, the Shoppach House is no less important. Constructed in 1852 and currently the oldest standing structure in Benton, it was home to John Shoppach. Shoppach immigrated to the United States from Germany and was elected county clerk of Saline County, continuing in his work until his death in 1861. During the Civil War, it was home to Confederate captain James H. Shoppach and was used by Colonel Henry C. Caldwell during the takeover by Union forces. Originally built with a dogtrot style in mind, this Arkansas landmark was home to five generations of the Shoppach family. To discover more about the Shoppach House Historic Park, visit their website here.
The Pillow-Thompson House
The Pillow-Thompson home was designed by George Barber in 1896 for owner Jerome B. Pillow. It was built in the American Queen Anne style (very different from the English version), which came into vogue in the 1880’s. This opulent style was characterized by wrap-around porches, Dutch gables, shingles over brickwork, and second story balconies. In other words, these types of houses weren’t just fancy, they were extra fancy. The Pillow-Thompson house is a classic example of “extra fancy” with its veranda, towers, turrets, and dormer windows. Five generations of the Pillow family would reside in the home, and now it is open for tours to the general public. To find out more about what is arguably Helena’s most beautiful home, visit their website here.
The Rogers House
Built in 1914 for Dr. Frank Rogers and his wife, Emma, this house was designed by architect Charles Thompson (who also designed several other homes in the Governor’s Mansion Historic District in Little Rock). The home was built in a combination of Craftsman and Classic Revival architectural styles (the interior leaning more toward the Craftsman style). The house went on to become the Elizabeth Mitchell Memorial Home for Children in the 1960’s. In the 1980’s it was restored to its former glory as a private residence. With over 9,000 square feet, a basement that was formerly a ballroom, original light fixtures, and a piano alcove, the Rogers House is one of the architectural crown jewels of Little Rock.
Lakeport Plantation
One of the finest examples of antebellum Greek Revival Architecture, this Chicot County plantation home is a symbol of not only the “grand south” but also the reality that much of the south’s opulence was built on the shoulders of slaves. Lycurgus Johnson, owner of over 4,000 acres and 155 slaves, built this home shortly before 1860. Constructed with 8,000 square feet, it was a home representing the “cotton aristocracy” of the south, adorned with chandeliers, an in-home kitchen, library, music room, and back-to-back fireplaces. The Civil War devastated many southern plantations, but Lakeport survived. Donated to Arkansas State University in 2001, it now serves as a museum. To find out more about its fascinating history visit their website.
If you find yourself as enamored with old homes as I am, be sure to check out the Arkansas Historic Preservation website here. Created by the general assembly in 1969, they are a great resource for information, especially if you own a historic property or piece of land. Their blog (found here) is especially fascinating, as it details not only specific events but newly listed properties on the National Register of Historic Places. Arkansas is fortunate to have an ample supply of architectural storybooks. Each unique and historic house provides us with the opportunity to reminisce about what “home sweet home” meant at different points in our state’s history.
All photos courtesy of Arkansas Department of Parks and Tourism.
Join the Conversation
Leave a Comment
3 responses to “Home Sweet Southern Home: Historic Houses of Arkansas”
 Leave a Reply
Leave a Reply
We do the work.
You check your email.
Sign up for our weekly e-news.
Get stories sent straight to your inbox!






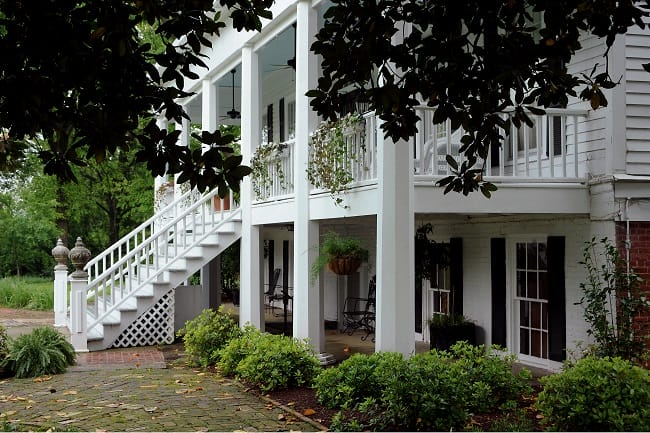
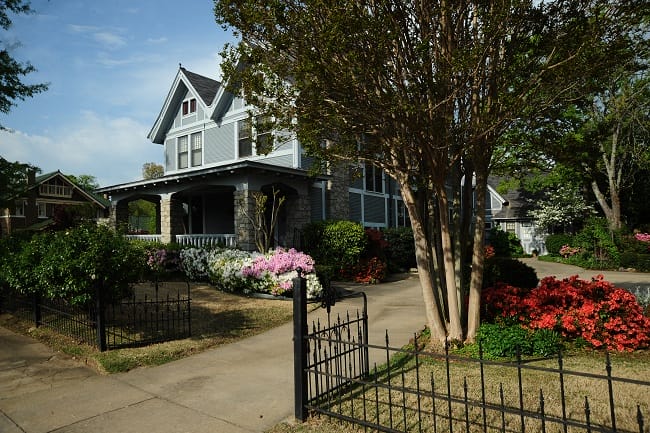

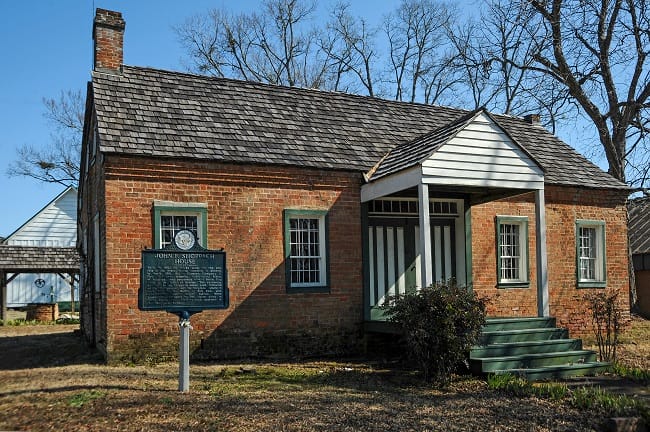

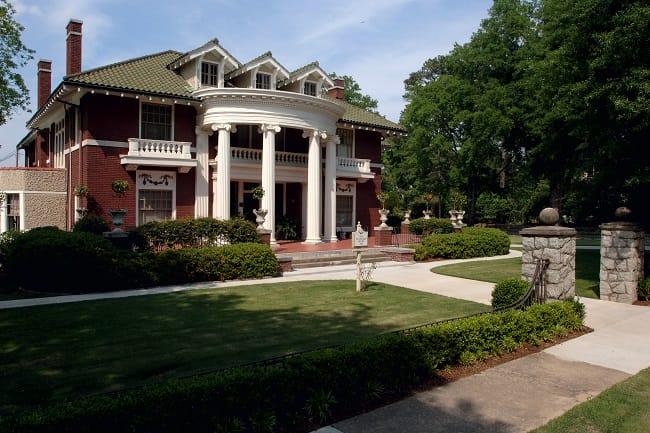


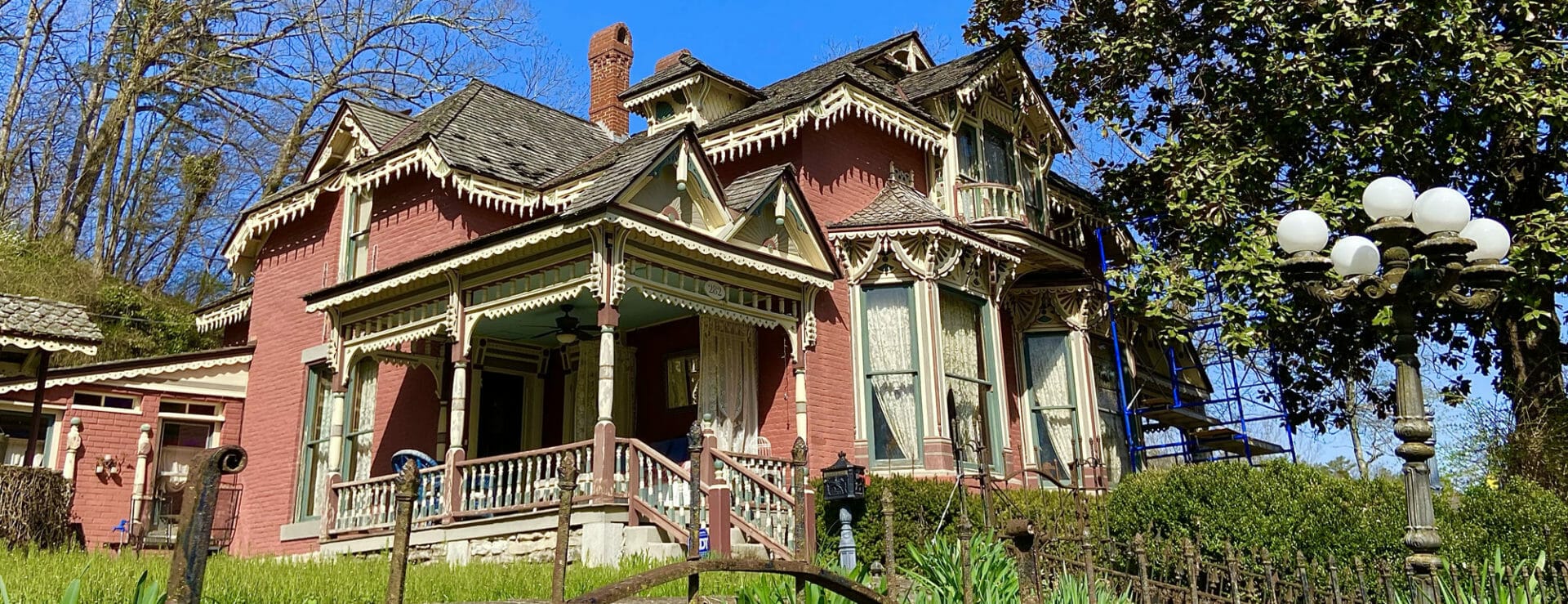

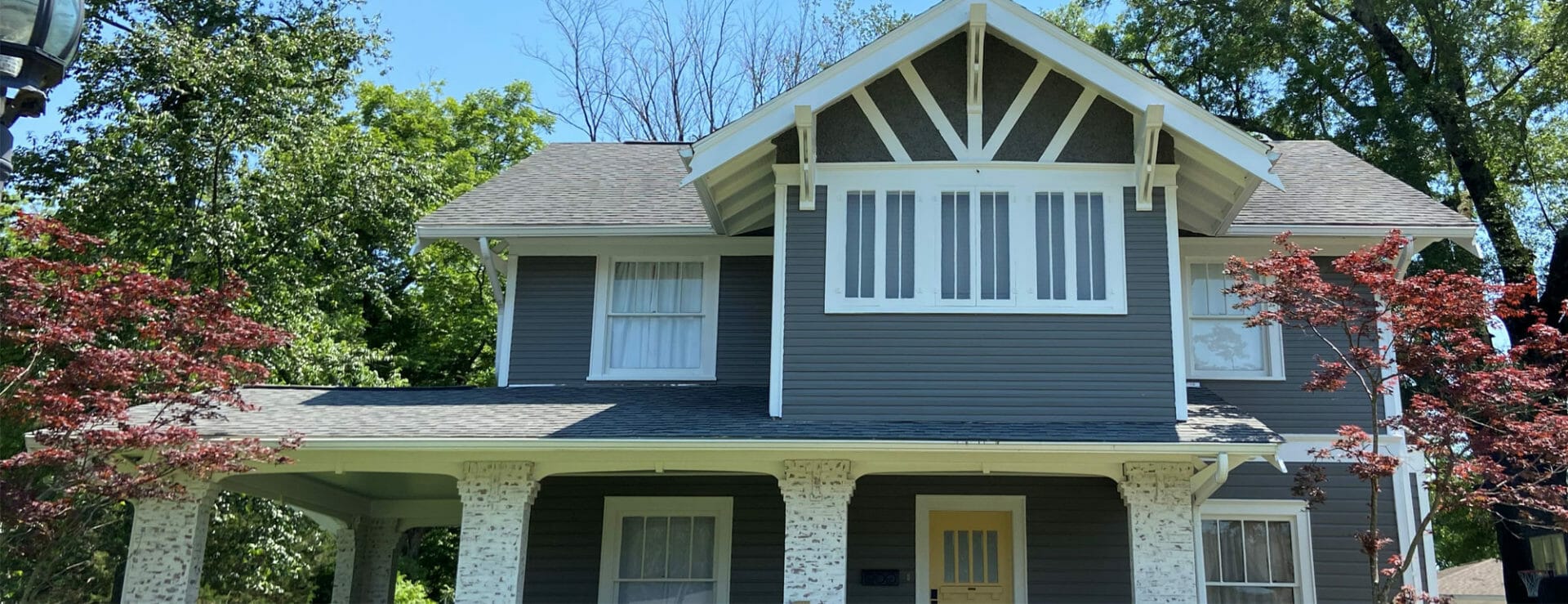

 Leave a Reply
Leave a Reply
[…] walked up, I saw a sign. No, no, it was an actual sign declaring that the property is listed on the National Register of Historic Places. The sign emboldened me to continue walking around the home, even though by now I was well off the […]
My name is Julia Randall. I am in Lawrence County, IL. I am writing a book for our local Historical Society on accomplished/interesting women in our county over the years. I have come across the name of Bell Ann Plantation near Piggott, AK. as a property she owned and sold sometime probably between 1960 to 1990. The woman of interest is Elizabeth Ann Dunseth. I know there is an airport there and understand she owned around 2000 acres of property in the area. I have learned she sold a farmhouse there and donated the proceeds to a library in the area.. A plaque was found on her Lawrence County farm with pictures of 3 generations of the Henry Parmenter family and the name of Bell Ann school district # 60.(unknown date). I have been in contact with the Piggott local museums and I am finding they have limited knowledge of this. I know this is lengthy and I apologize, and thank you for any referrals or information you can give me. Sincerely, Julia
[…] © Only In Arkansas […]